Heritage
Heritage
Heritage
Heritage
We are passionate about our built heritage and have over a decade of experience working on the adaptive re-use of existing buildings and new buildings within sensitive settings for a variety of clients. Sarah Jane has held RIAS Conservation Accreditation since 2013.
We are passionate about our built heritage and have over a decade of experience working on the adaptive re-use of existing buildings and new buildings within sensitive settings for a variety of clients. Sarah Jane has held RIAS Conservation Accreditation since 2013.
We are passionate about our built heritage and have over a decade of experience working on the adaptive re-use of existing buildings and new buildings within sensitive settings for a variety of clients. Sarah Jane has held RIAS Conservation Accreditation since 2013.
We are passionate about our built heritage and have over a decade of experience working on the adaptive re-use of existing buildings and new buildings within sensitive settings for a variety of clients. Sarah Jane has held RIAS Conservation Accreditation since 2013.
We are passionate about our built heritage and have over a decade of experience working on the adaptive re-use of existing buildings and new buildings within sensitive settings for a variety of clients. Sarah Jane has held RIAS Conservation Accreditation since 2013.
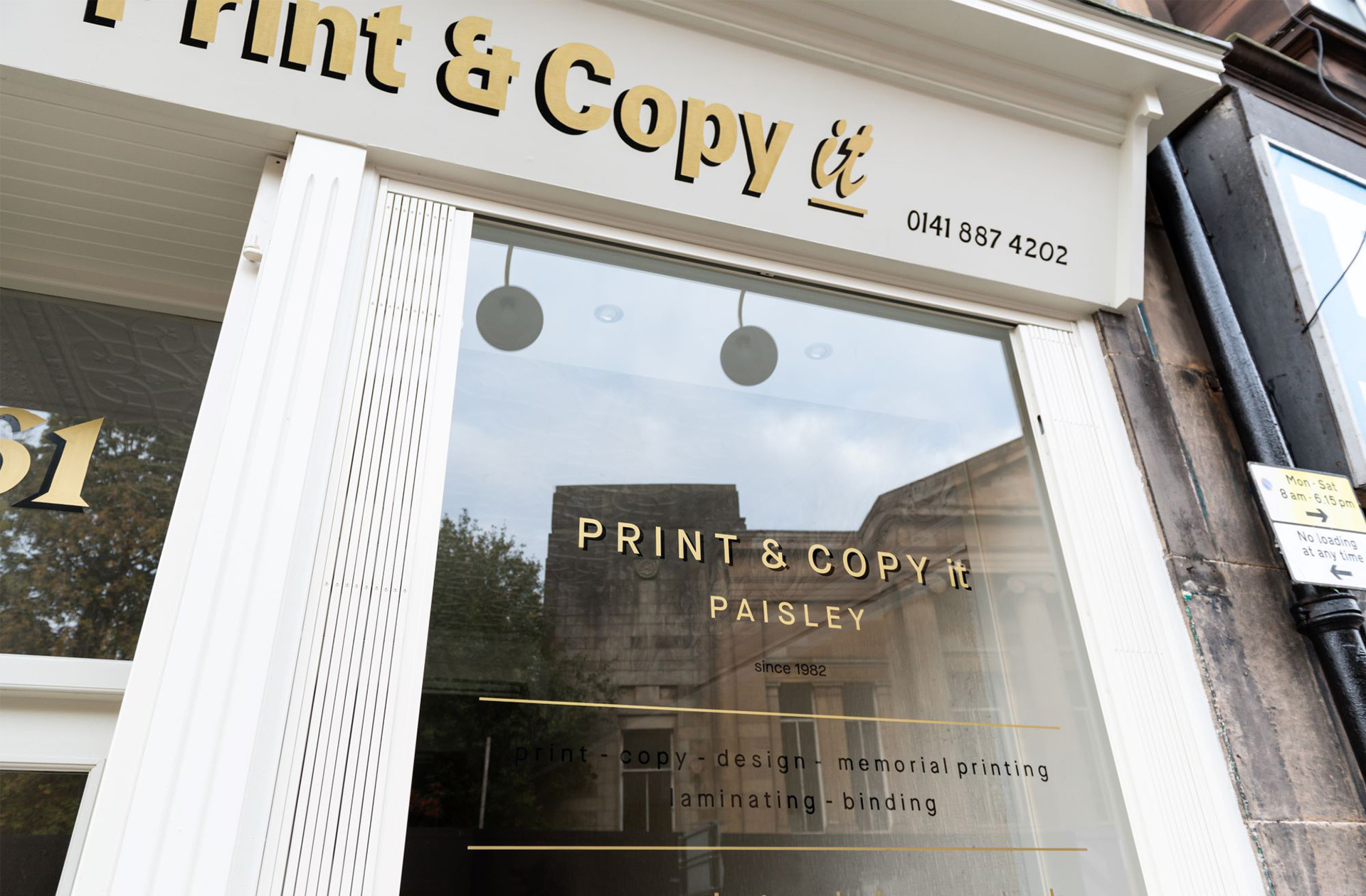
61 High Street, Paisley (Image: Mack Studio)
Work completed as part of Paisley's CARS Scheme
61 High Street, Paisley (Image: Mack Studio)
Work completed as part of Paisley's CARS Scheme
61 High Street, Paisley (Image: Mack Studio)
Work completed as part of Paisley's CARS Scheme
61 High Street, Paisley (Image: Mack Studio)
Work completed as part of Paisley's CARS Scheme
61 High Street, Paisley (Image: Mack Studio)
Work completed as part of Paisley's CARS Scheme
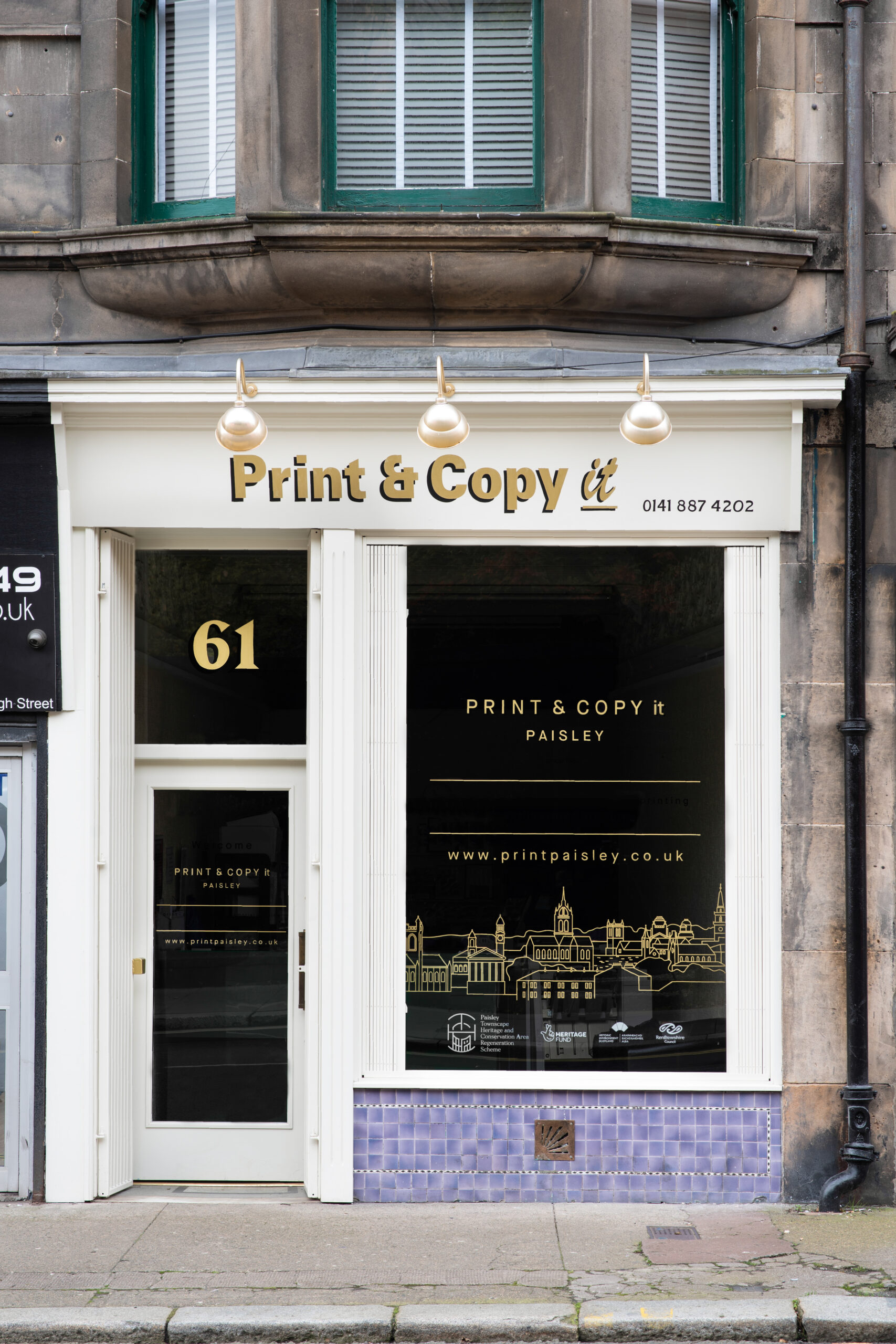
61 High Street, Paisley (Image: Mack Studio)
Work completed as part of Paisley's CARS Scheme
61 High Street, Paisley (Image: Mack Studio)
Work completed as part of Paisley's CARS Scheme
61 High Street, Paisley (Image: Mack Studio)
Work completed as part of Paisley's CARS Scheme
61 High Street, Paisley (Image: Mack Studio)
Work completed as part of Paisley's CARS Scheme
61 High Street, Paisley (Image: Mack Studio)
Work completed as part of Paisley's CARS Scheme
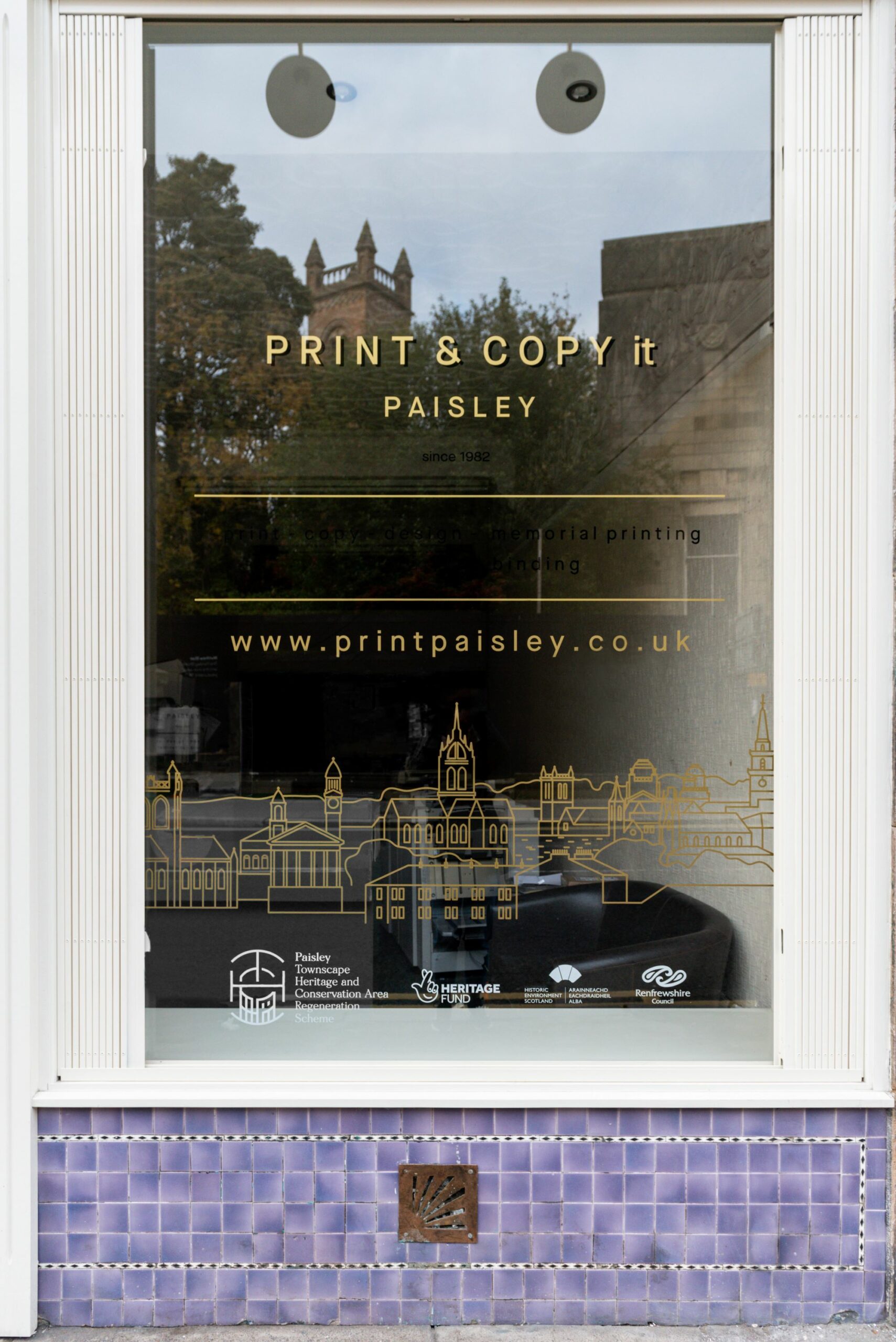
61 High Street, Paisley (Image: Mack Studio)
Work completed as part of Paisley's CARS Scheme
61 High Street, Paisley (Image: Mack Studio)
Work completed as part of Paisley's CARS Scheme
61 High Street, Paisley (Image: Mack Studio)
Work completed as part of Paisley's CARS Scheme
61 High Street, Paisley (Image: Mack Studio)
Work completed as part of Paisley's CARS Scheme
61 High Street, Paisley (Image: Mack Studio)
Work completed as part of Paisley's CARS Scheme
A holistic approach is taken to architecture and interior design, responding to each unique context and brief by spending time researching the setting and listening to the people that use the space.
A holistic approach is taken to architecture and interior design, responding to each unique context and brief by spending time researching the setting and listening to the people that use the space.
A holistic approach is taken to architecture and interior design, responding to each unique context and brief by spending time researching the setting and listening to the people that use the space.
A holistic approach is taken to architecture and interior design, responding to each unique context and brief by spending time researching the setting and listening to the people that use the space.
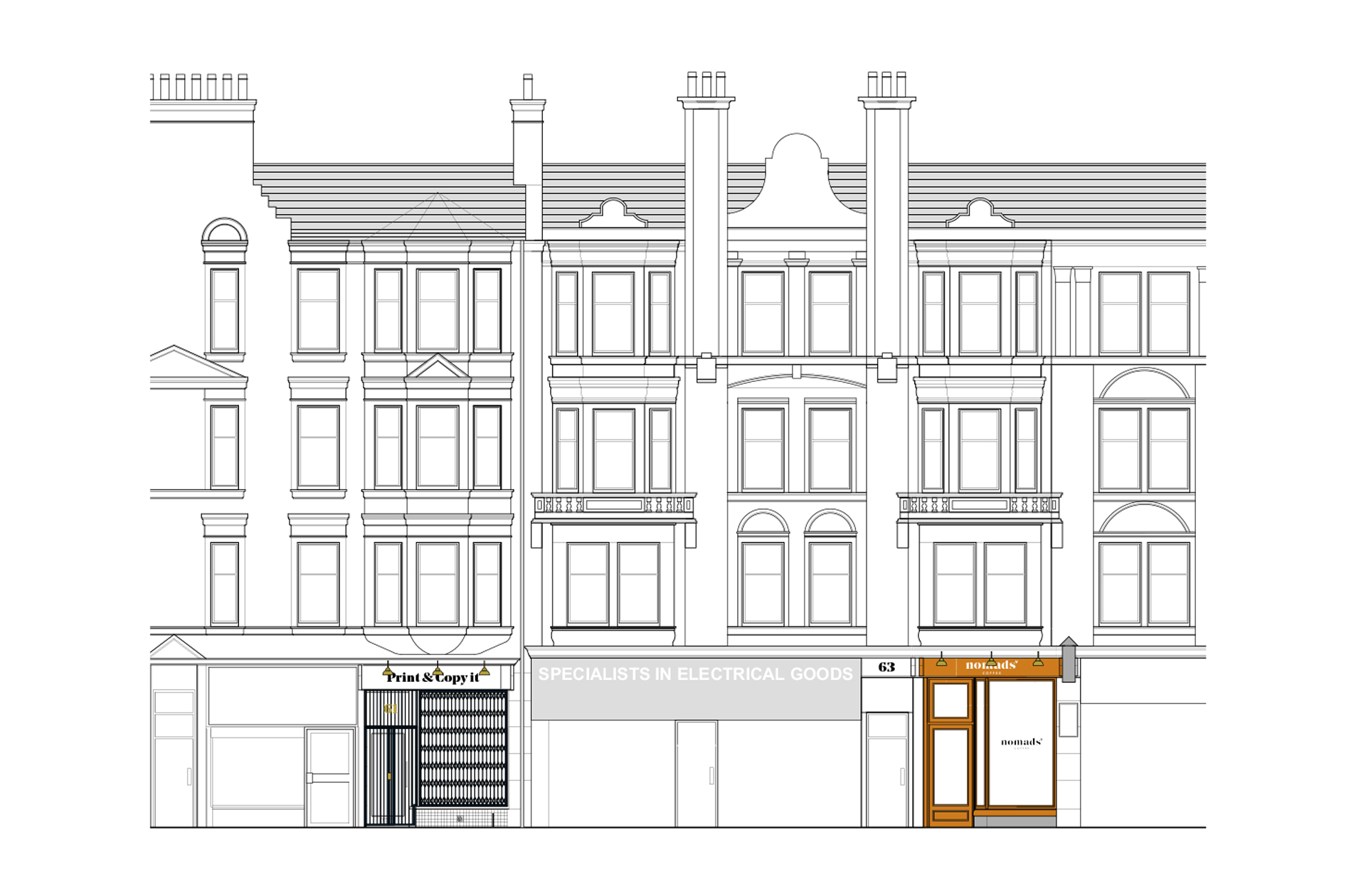
High Street Elevation, Paisley
Work completed as part of Paisley's CARS Scheme
High Street Elevation, Paisley
Work completed as part of Paisley's CARS Scheme
High Street Elevation, Paisley
Work completed as part of Paisley's CARS Scheme
High Street Elevation, Paisley
Work completed as part of Paisley's CARS Scheme
High Street Elevation, Paisley
Work completed as part of Paisley's CARS Scheme
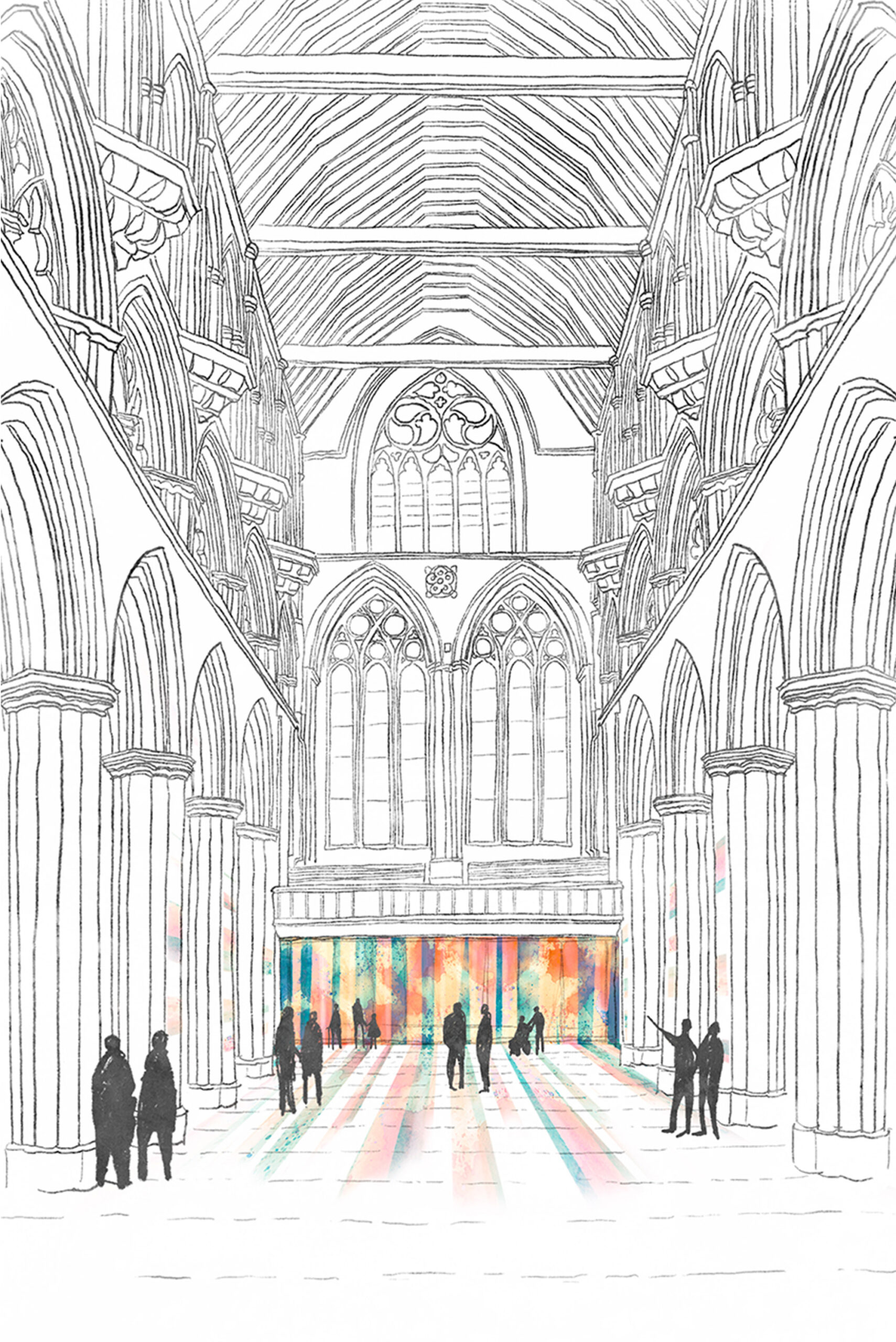
Ecclesiastical study - Image 1
Re-imagining aspects of a sanctuary to make an inclusive, welcoming and flexible worship space
Ecclesiastical study - Image 1
Re-imagining aspects of a sanctuary to make an inclusive, welcoming and flexible worship space
Ecclesiastical study - Image 1
Re-imagining aspects of a sanctuary to make an inclusive, welcoming and flexible worship space
Ecclesiastical study - Image 1
Re-imagining aspects of a sanctuary to make an inclusive, welcoming and flexible worship space
Ecclesiastical study - Image 1
Re-imagining aspects of a sanctuary to make an inclusive, welcoming and flexible worship space
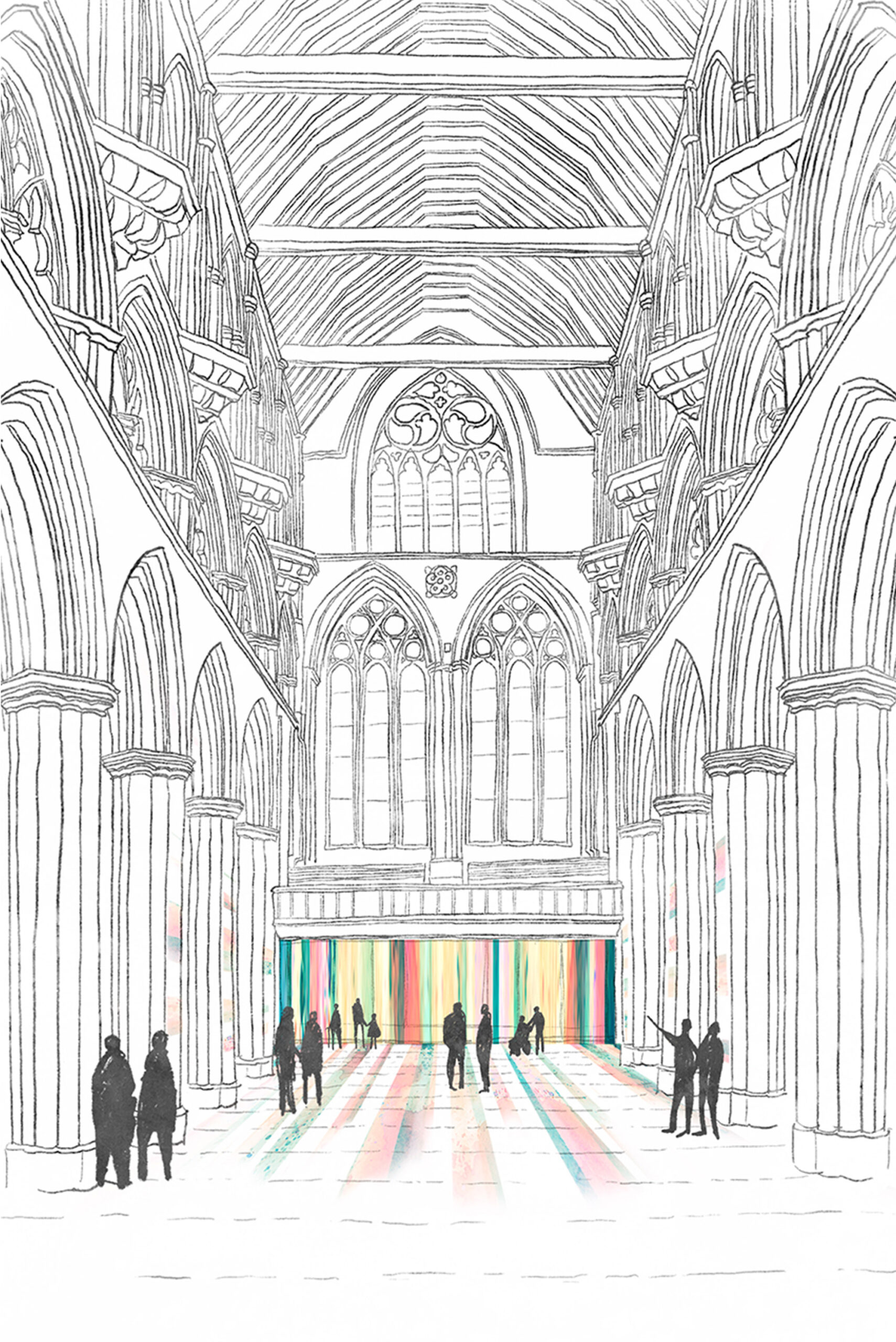
Ecclesiastical study - Image 2
Re-imagining aspects of a sanctuary to make an inclusive, welcoming and flexible worship space
Ecclesiastical study - Image 2
Re-imagining aspects of a sanctuary to make an inclusive, welcoming and flexible worship space
Ecclesiastical study - Image 2
Re-imagining aspects of a sanctuary to make an inclusive, welcoming and flexible worship space
Ecclesiastical study - Image 2
Re-imagining aspects of a sanctuary to make an inclusive, welcoming and flexible worship space
Ecclesiastical study - Image 2
Re-imagining aspects of a sanctuary to make an inclusive, welcoming and flexible worship space
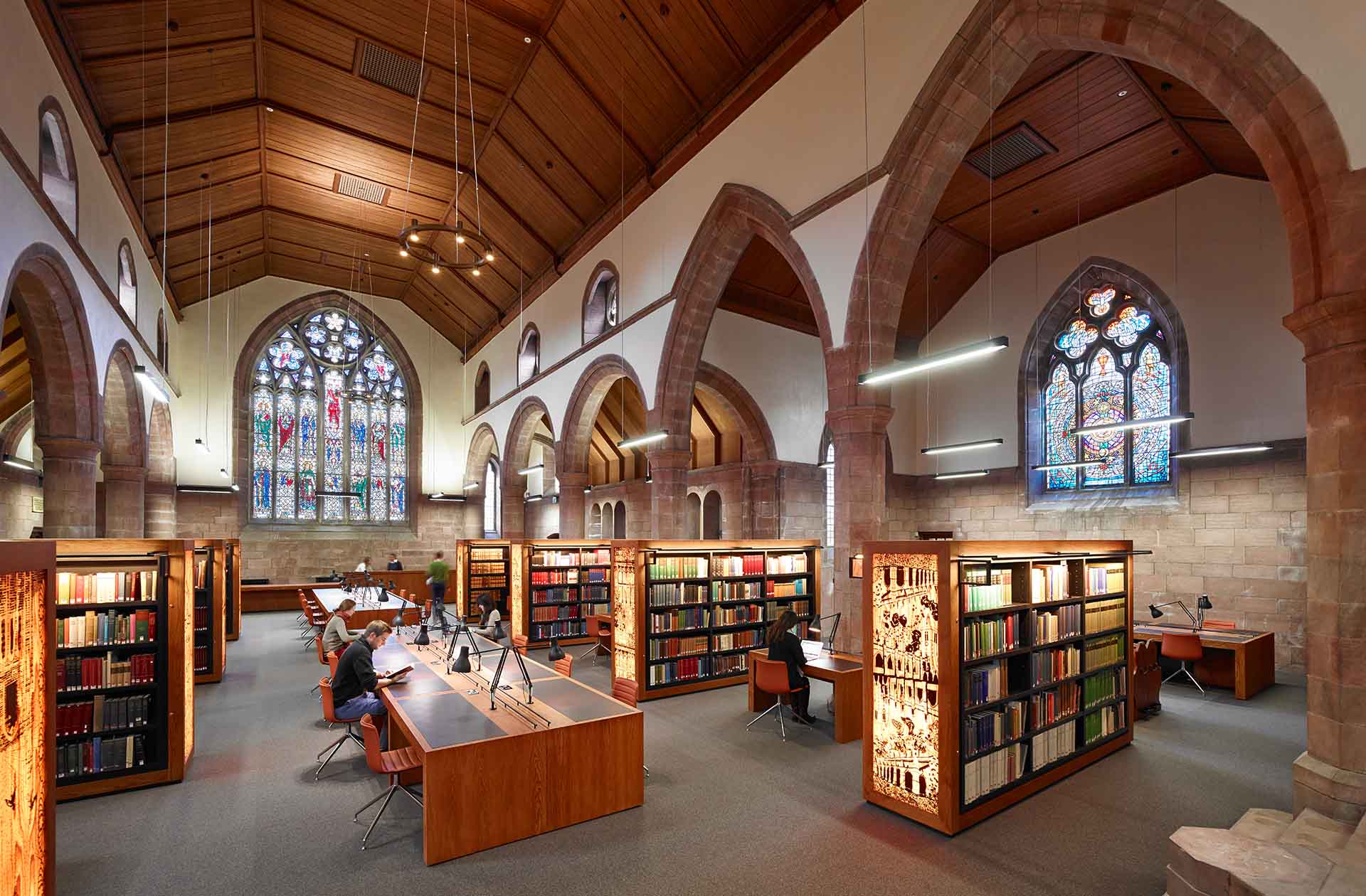
Martyrs Kirk (Image: Andrew Lee)
Work completed while practising at Page \ Park
Martyrs Kirk (Image: Andrew Lee)
Work completed while practising at Page \ Park
Martyrs Kirk (Image: Andrew Lee)
Work completed while practising at Page \ Park
Martyrs Kirk (Image: Andrew Lee)
Work completed while practising at Page \ Park
Martyrs Kirk (Image: Andrew Lee)
Work completed while practising at Page \ Park
We delight when old meets new and use our knowledge of historic fabric with the application of new technology to make this meaningful and connected, bringing new life to the historic.
We delight when old meets new and use our knowledge of historic fabric with the application of new technology to make this meaningful and connected, bringing new life to the historic.
We delight when old meets new and use our knowledge of historic fabric with the application of new technology to make this meaningful and connected, bringing new life to the historic.
We delight when old meets new and use our knowledge of historic fabric with the application of new technology to make this meaningful and connected, bringing new life to the historic.
We delight when old meets new and use our knowledge of historic fabric with the application of new technology to make this meaningful and connected, bringing new life to the historic.
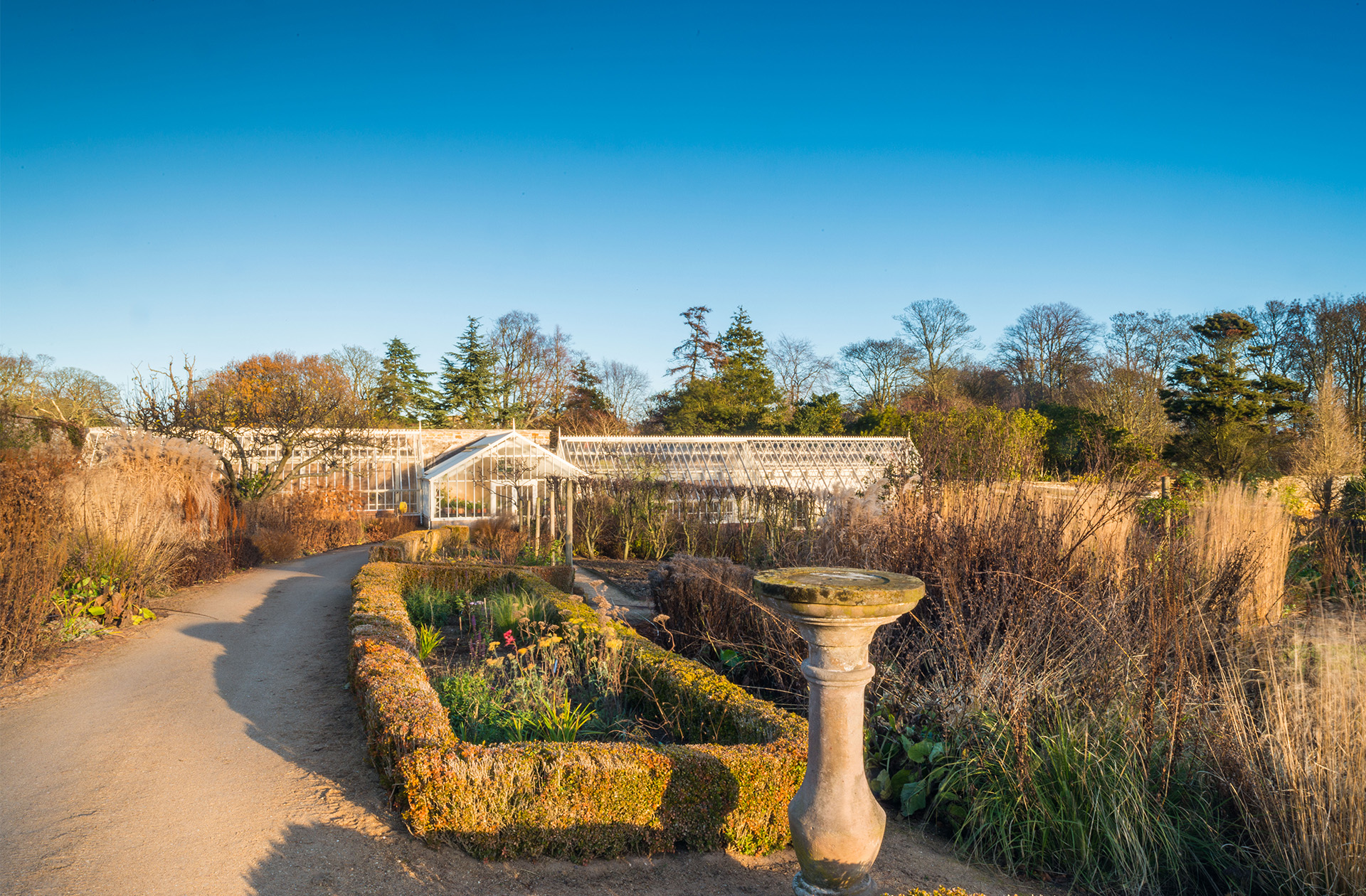
Cambo Stables (Image: Colin McLean Photography)
Work completed while practising at Page \ Park
Cambo Stables (Image: Colin McLean Photography)
Work completed while practising at Page \ Park
Cambo Stables (Image: Colin McLean Photography)
Work completed while practising at Page \ Park
Cambo Stables (Image: Colin McLean Photography)
Work completed while practising at Page \ Park
Cambo Stables (Image: Colin McLean Photography)
Work completed while practising at Page \ Park
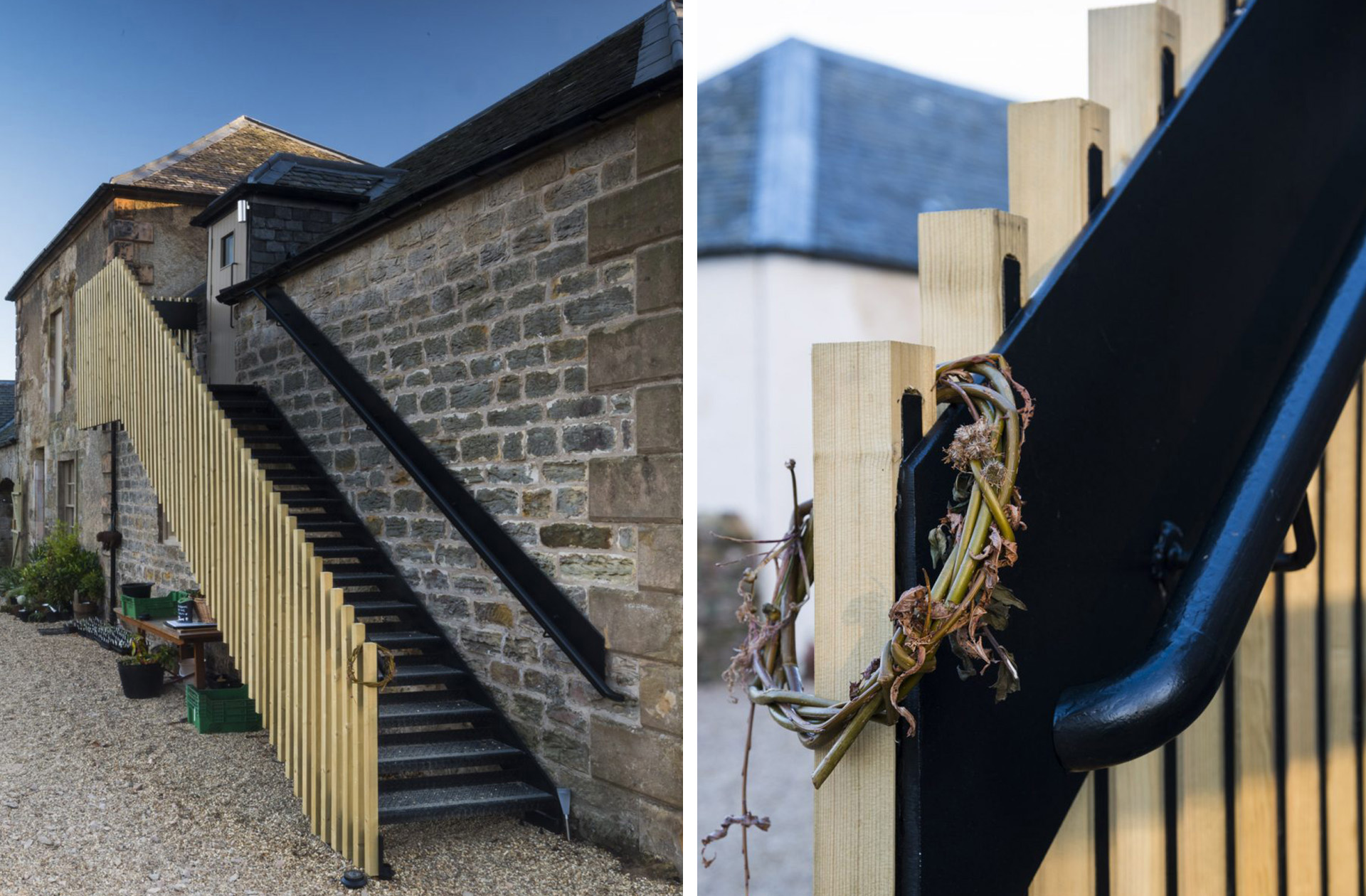
Cambo Stables (Image: Colin McLean Photography)
Work completed while practising at Page \ Park
Cambo Stables (Image: Colin McLean Photography)
Work completed while practising at Page \ Park
Cambo Stables (Image: Colin McLean Photography)
Work completed while practising at Page \ Park
Cambo Stables (Image: Colin McLean Photography)
Work completed while practising at Page \ Park
© Studio SJM Architects 2025
© Studio SJM Architects 2025
© Studio SJM Architects 2025
© Studio SJM Architects 2025
Studio SJM Architects Limited is a company registered in Scotland.
Company No.SC619245
Studio SJM Architects Limited is a company registered in Scotland. Company No.SC619245